Royal Victoria Infirmary
The Simulation Centre at the RVI is located in a dedicated part of our Education Centre, which is located in the Clinical Resource Building. This building can be accessed from Queen Victoria Road via either Peacock Hall or the New Victoria Wing.
It is made up of two clinical rooms supported by a control room and two training rooms.
Clinical Room 1
Clinical room 1 is specially designed to be used as a ward environment and can easily house three beds. It is furnished with a nurse call system and oxygen points driven via medical air for safety. It also has:
- a digital patient whiteboard system
- two ceiling mounted cameras and one mobile camera
- four ceiling mounted microphones
Beds can be removed to allow for use as a flexible training space
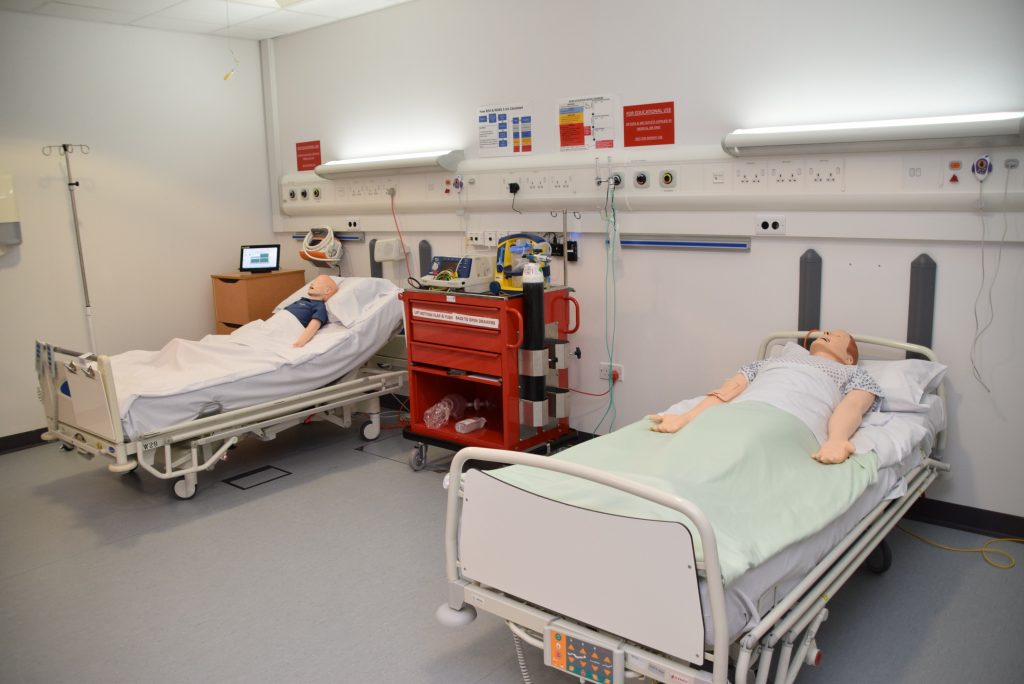
Clinical Room 2
Clinical room 2 is designed to be used as a theatre or recovery area and houses one bed with nurse call system and oxygen points driven via medical air for safety. It has:
- a digital patient whiteboard system
- two ceiling mounted cameras and one mobile camera
- four ceiling mounted microphones
Bed can be removed to allow for use as a flexible training space
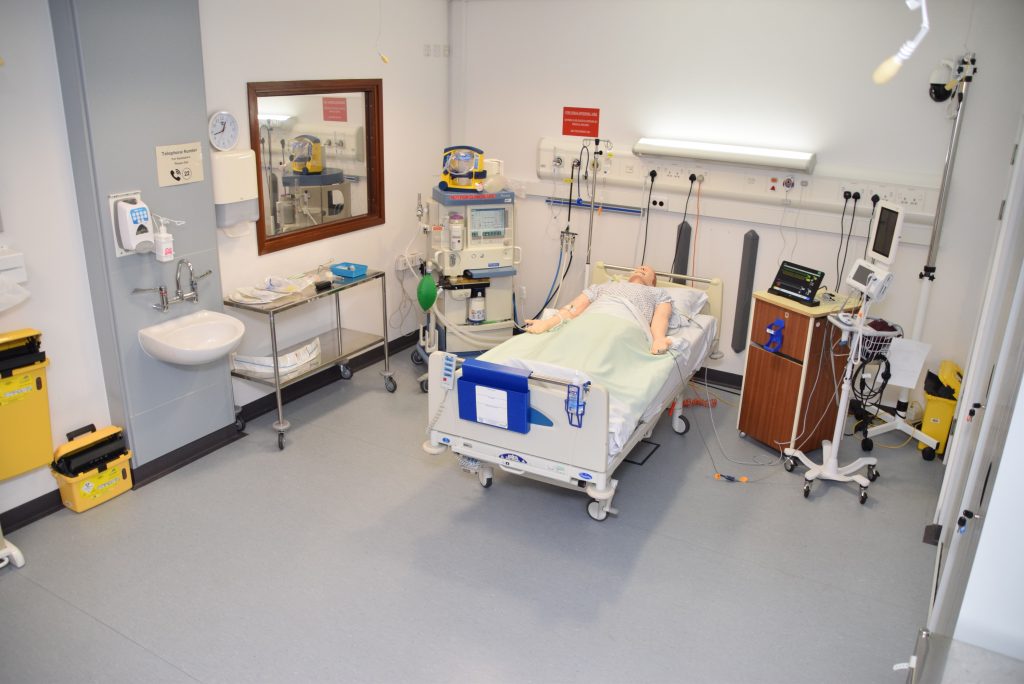
SIM training rooms 6 and 7
These two training rooms are separated by folding doors and so can be used as one large training room or separated into two smaller rooms.
Both rooms are supplied with computers and large display screens allowing for presentations and live streaming of simulation training sessions in real time, directly from the clinical rooms.

Control room
The Simulation Centre control room is situated between both clinical rooms and features two way mirrors so that technicians and faculty can oversee the simulation training.
Its position allows seamless streaming of the training, especially when the scenario involves the transfer of a patient from one clinical room to the other, e.g. from ward to theatre or theatre to recovery.
Our control room features:
- CamComms bespoke installation of audio-visual equipment
- Laerdal LLEAP System
- DECT phone system allowing for 2222 calls to be simulated
- Patient voice system
- cSkills debriefing system
- 2-way radio system for faculty prompts
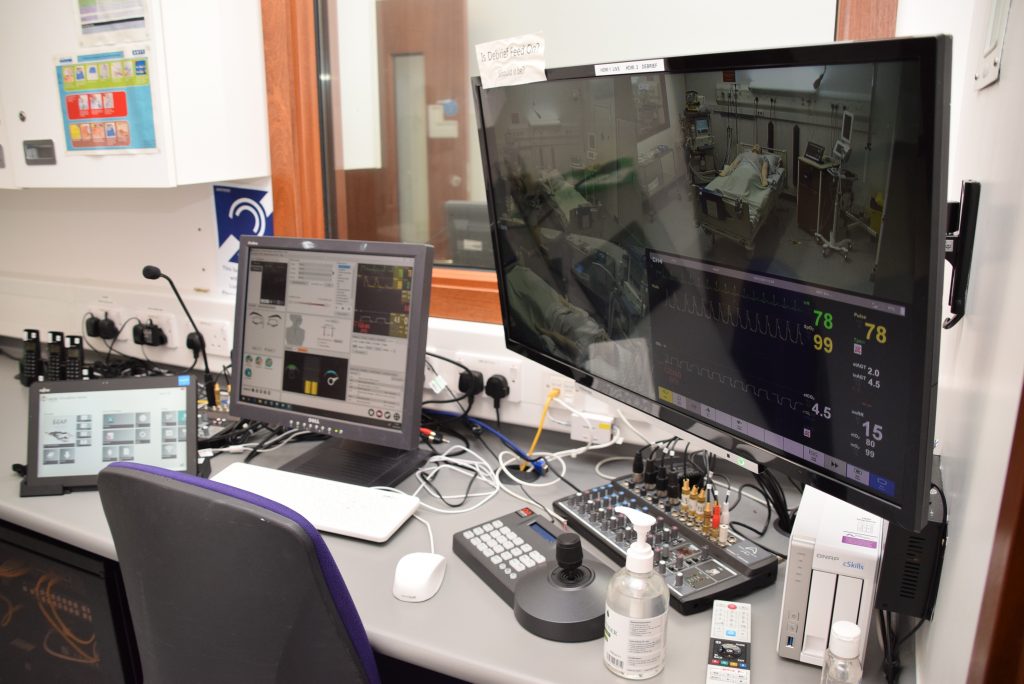
Freeman Hospital
The Freeman Hospital’s Simulation Centre is housed in a bespoke training pod towards the rear of the building. The pod can be accessed from Freeman Road. After entering the hospital site, take the second road on your left following signs towards the Multi Storey Car Park.
Clinical Room
Can be used as a ward, theatre or recovery area and can easily house two beds. It benefits from:
- two ceiling mounted cameras and one mobile camera
- four ceiling mounted microphones
- beds that can be moved out to allow for a flexible training space
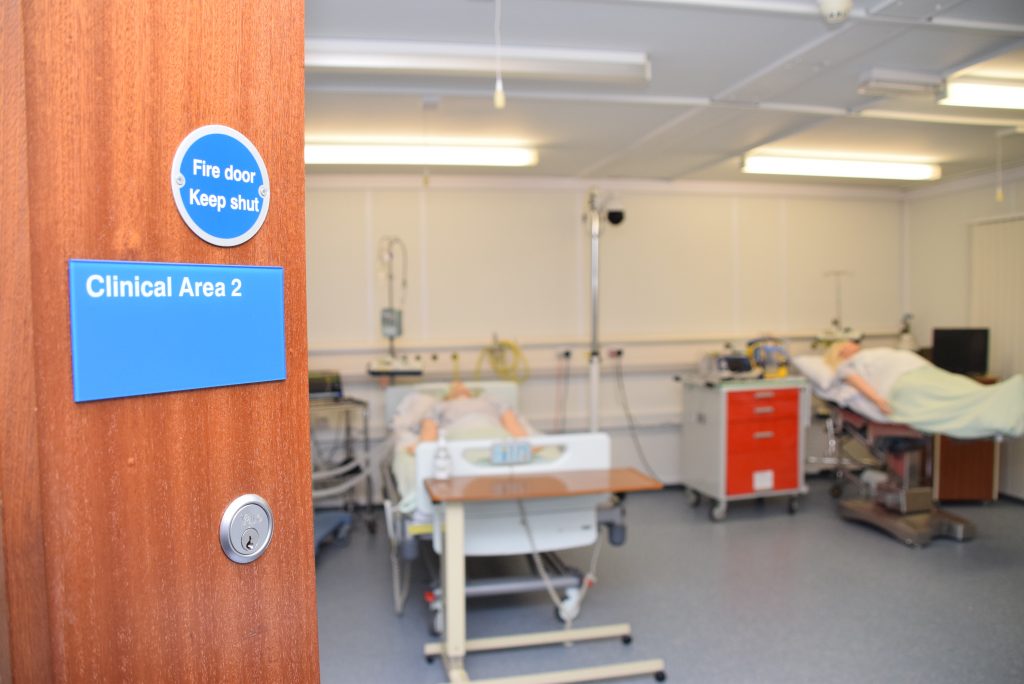
Control room
The Simulation Centre control room is situated adjacent to the clinical room and features a two way mirror so that our faculty and technicians can oversee the simulation training.
- CamComms bespoke installation of audio-visual equipment
- Laerdal LLEAP System
- DECT phone system allowing for 2222 calls to be simulated
- Patient voice system
- cSkills debriefing system
- 2-way radio system for faculty prompts
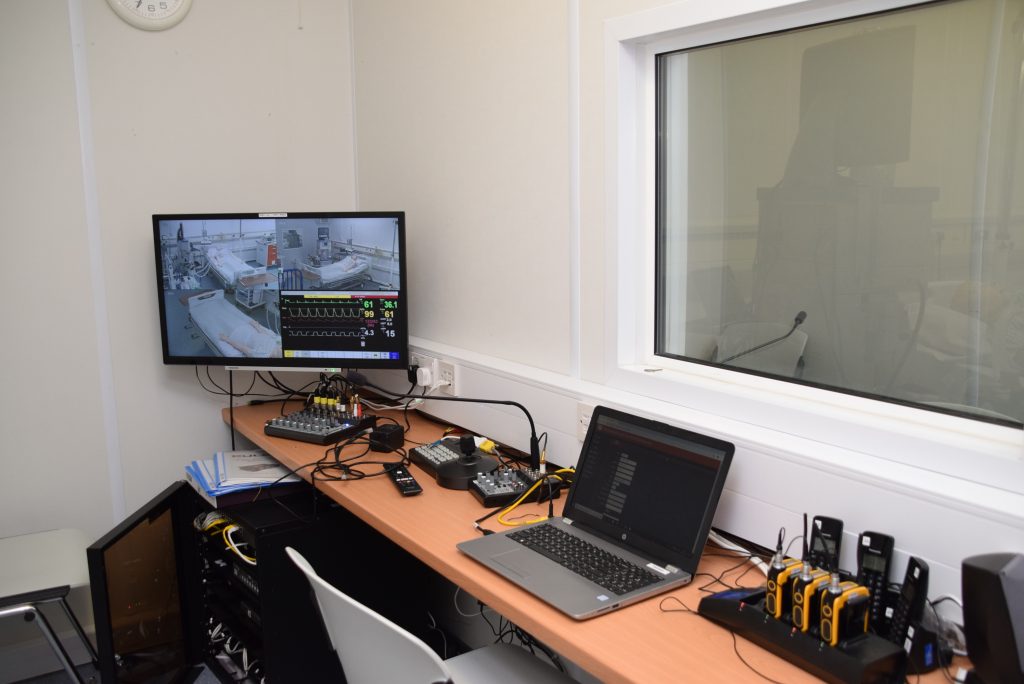
SIM training rooms 4 and 5
These rooms are separated by a folding partition so can be used as one large training room or separated into two smaller rooms. Both rooms have computers and display screens to allow for presentations and live streaming of simulation from the clinical room into the training rooms.

