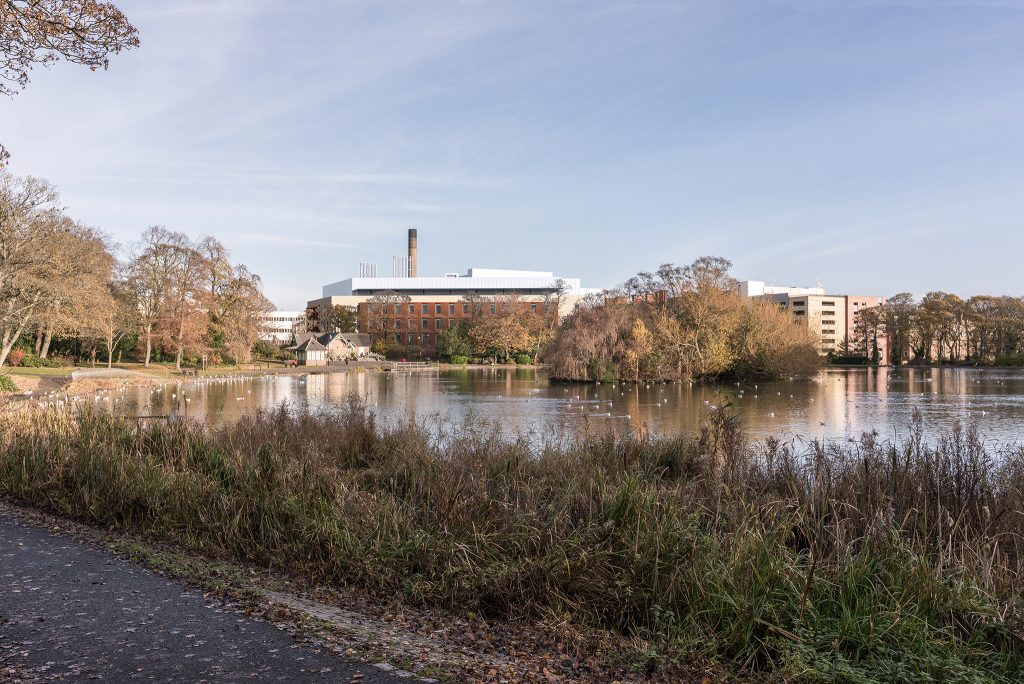Our ambitious plans to build a new specialist hospital building are taking shape. The iconic building will be home for many of our specialist services including adult critical care, burn care, North East Assisted Ventilation Service, out-patient elements of maternity services and for patients with cystic fibrosis.
You can view some of artist’s impressions of the proposed building below.
View approaching the new building
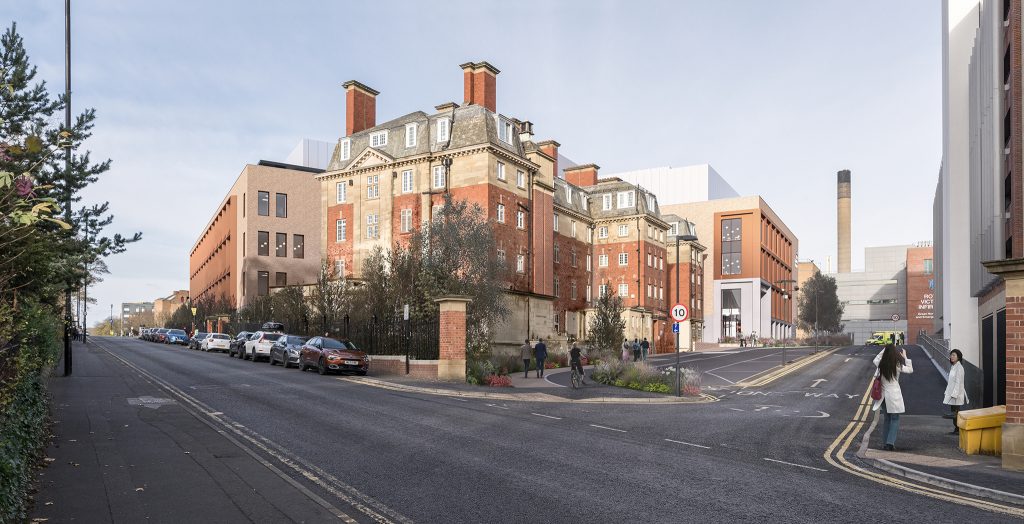
This view shows how the new building nestles against Crawford House into the planning of the site.
View from Richardson Road
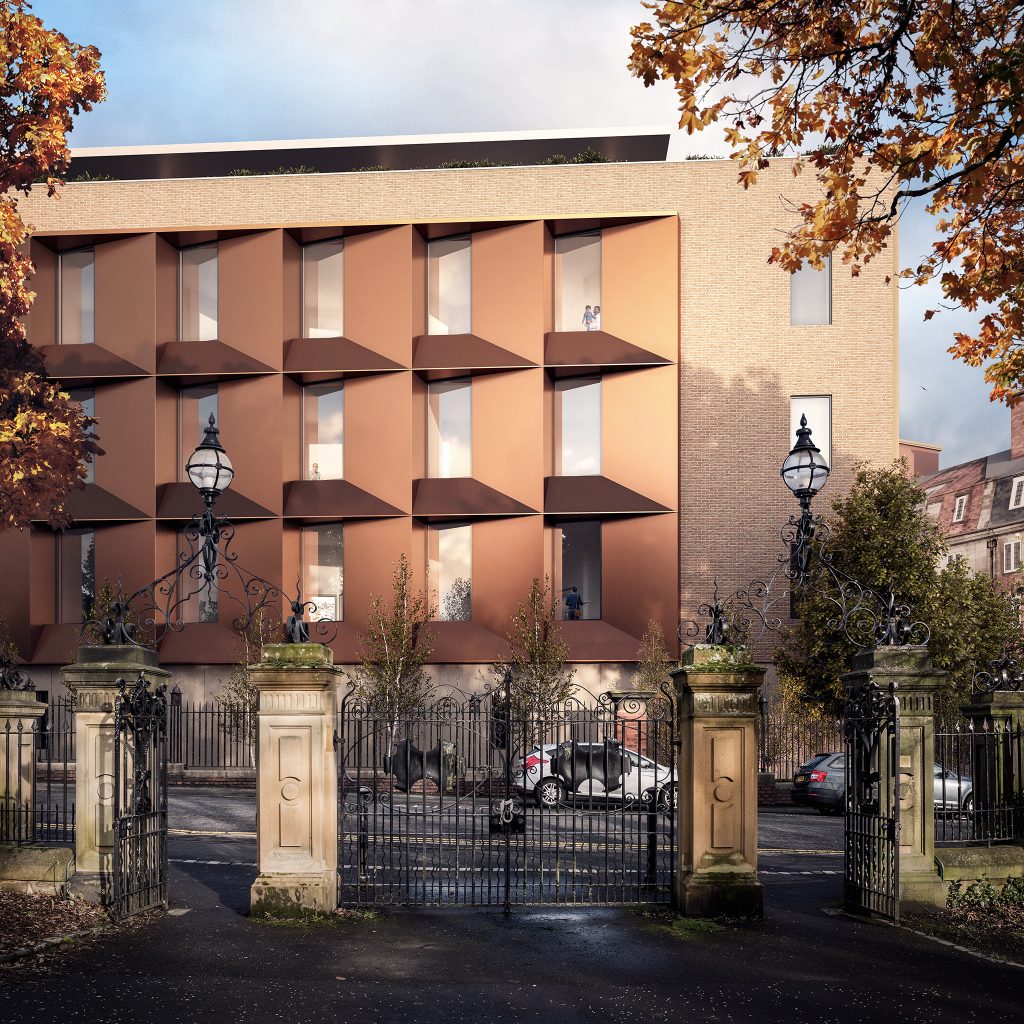
Many people will first see the building from Richardson Road. The colours of the building blend well with the colours of the park opposite. The orientation of the windows also gives pleasant views over the park.
Bedroom in the Burns Unit
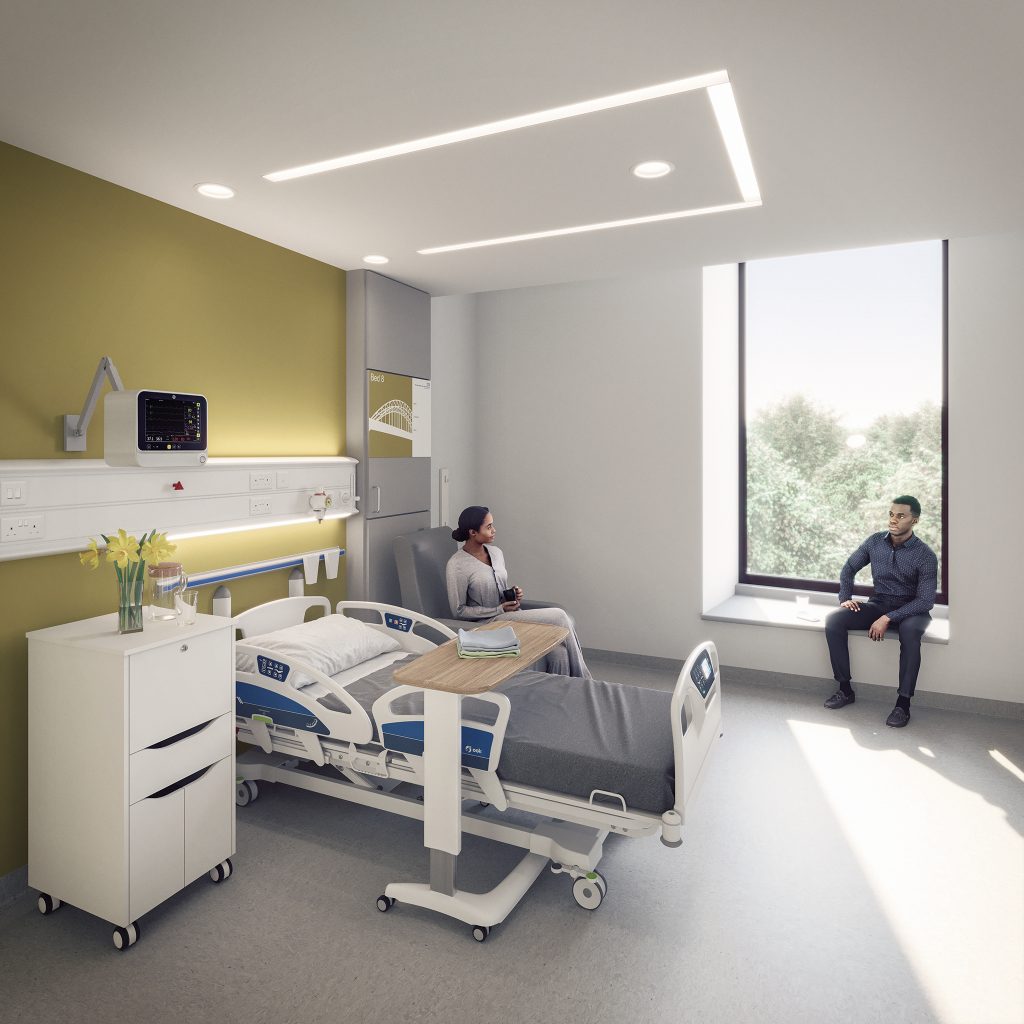
Inpatient bedrooms will be light and spacious with views out across to Leazes Park. This will give a therapeutic space for recovery and a comfortable space for visitors and staff.
Outdoor Treatment Area
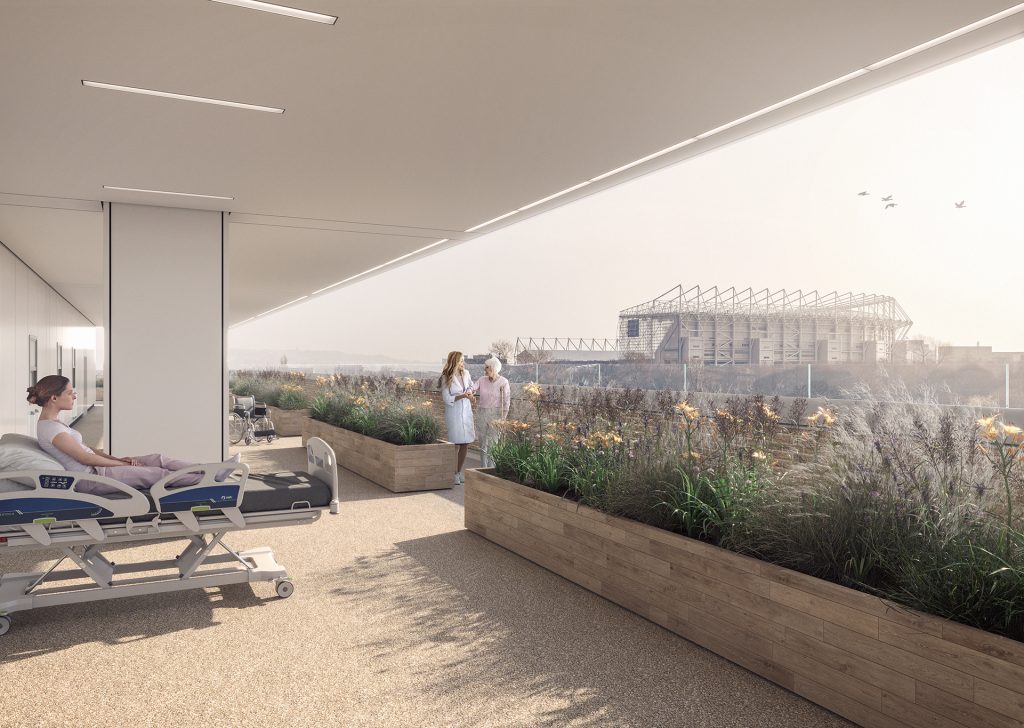
An important design driver for our Clinicians was to create an outdoor space that inpatients could use if they are unable to move around easily. Having the ability to take patients (that are well enough) on beds to an outdoor space so they can enjoy fresh air and the landscaped space is very beneficial and will aid recovery times.
The outdoor treatment area overlooks Leazes Park and will provide 12 bed bays with general seating areas at both ends. This area will be particularly important for patients in critical care or burn care who can be in hospital for long periods of time.
View from Leazes Park
